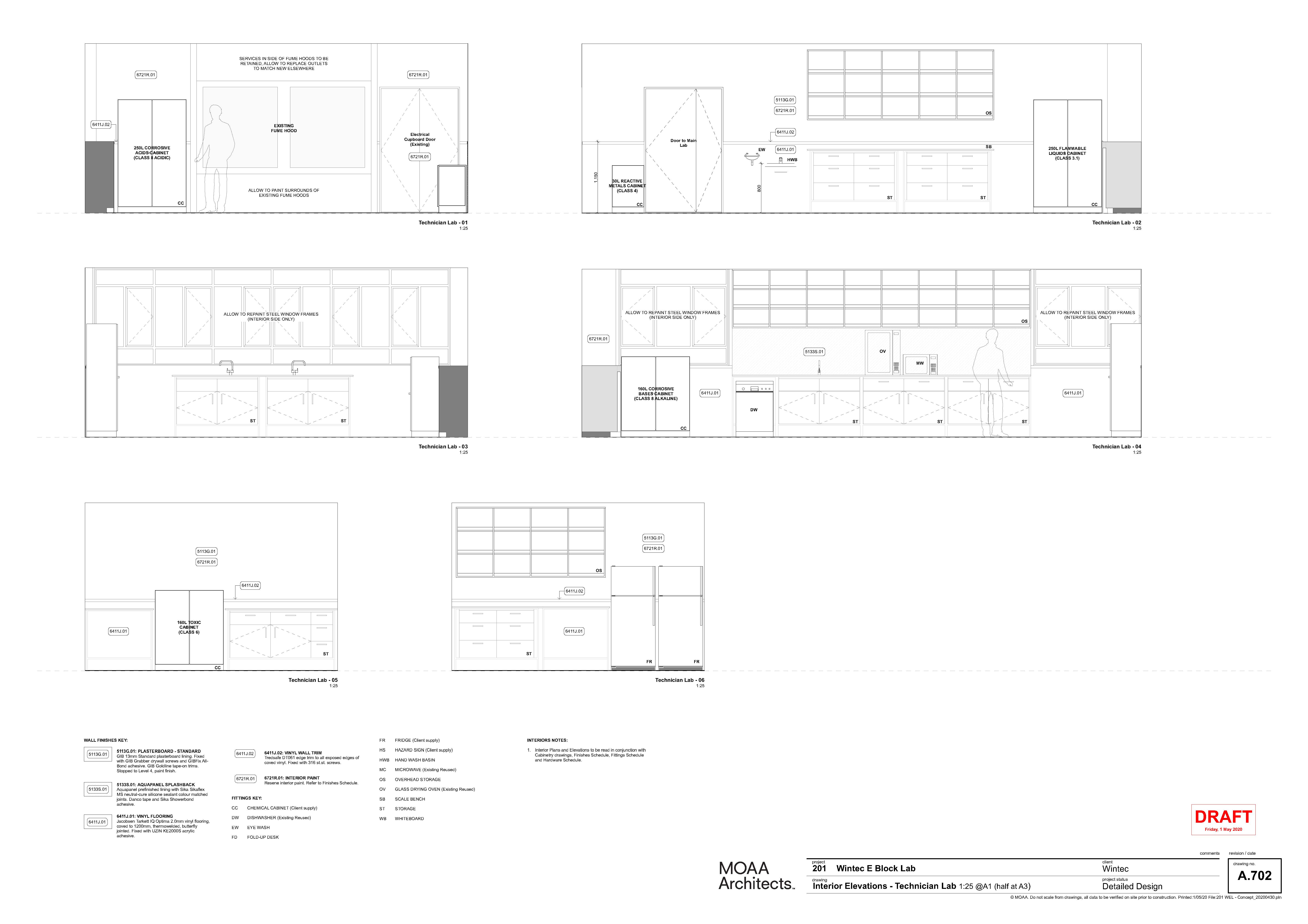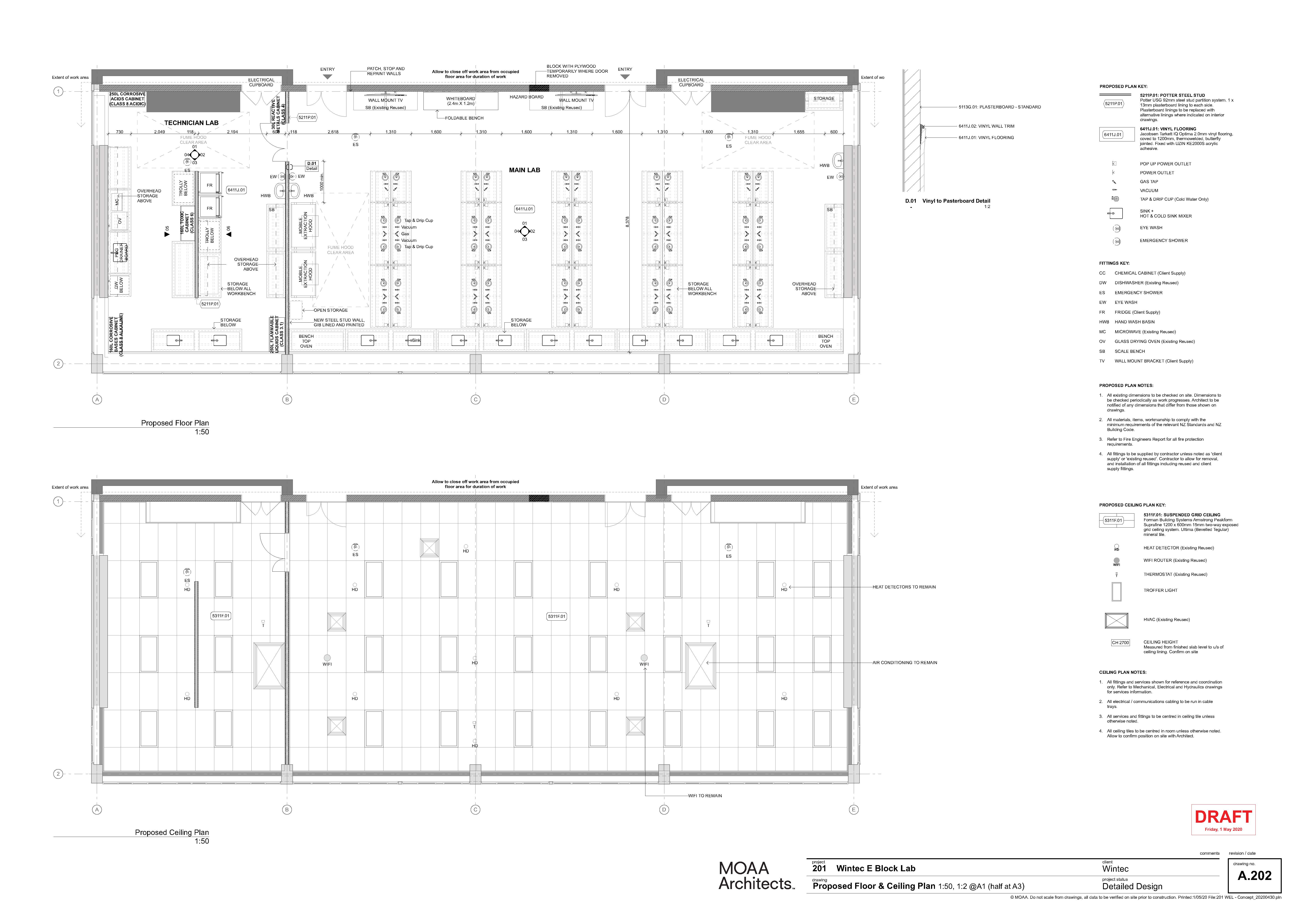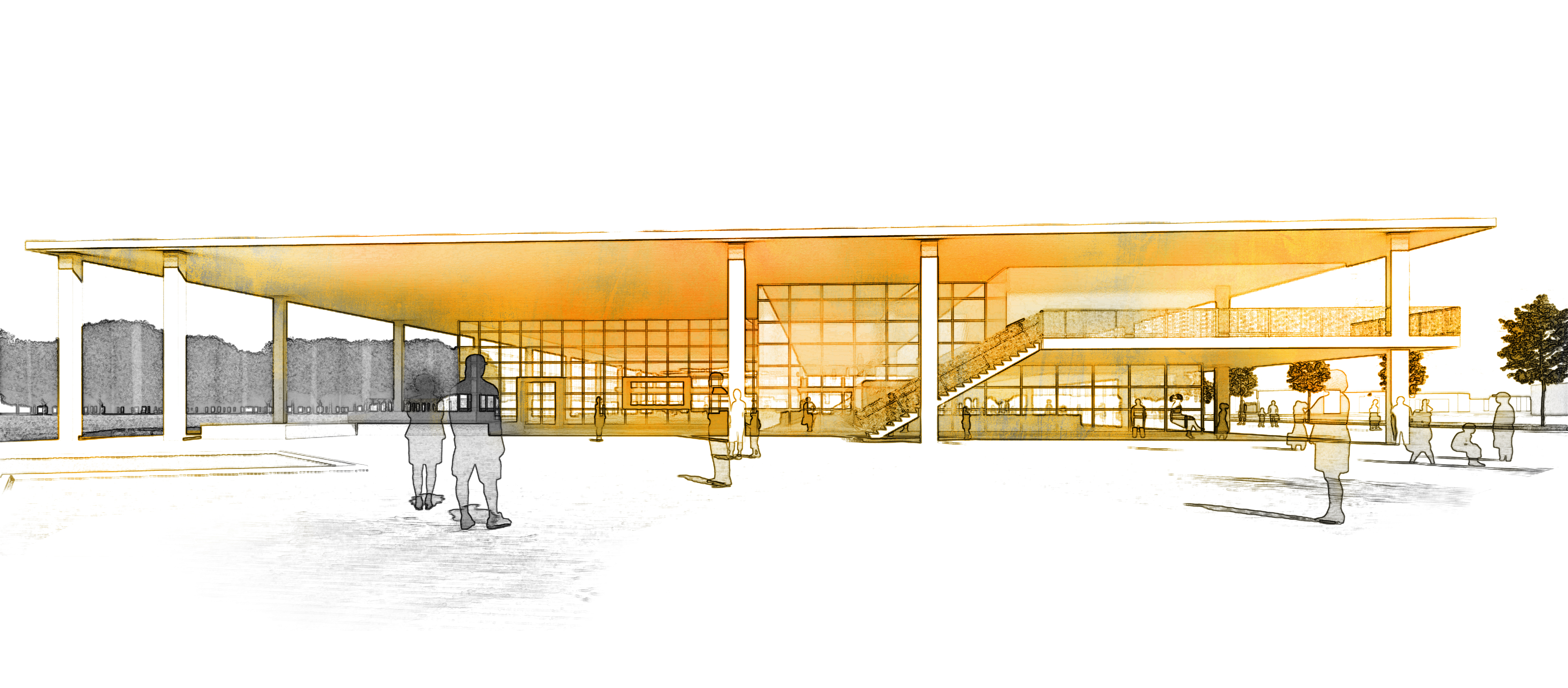︎
MOAA Architects
All images provided by courtesy of MOAA Architects.Wintec - Chemistry Lab, Hamilton
MOAA Architects (2019-2020)
Detail design for the retrofitting of a tertiary level chemistry lab.




Flaxmere College, Hastings
MOAA Architects (2019)
Model Making for concept design stage.
Te Putahi Maori O Manurewa, Auckland
MOAA Architects (2020)
Developing concept design through presentation sketches.
MOAA Architects (2020)
Developing concept design through presentation sketches.



Nga Purapura o te Aroha,
Te Awamutu
MOAA Architects (2018-2019)
Master planning for a new Kura in Te Awamutu. The design had to accommodate years 1-13. The approach taken established a loose plan of allocated spaces that encouraged kura reo (learning & teaching) across all age groups.
MOAA Architects (2018-2019)
Master planning for a new Kura in Te Awamutu. The design had to accommodate years 1-13. The approach taken established a loose plan of allocated spaces that encouraged kura reo (learning & teaching) across all age groups.

More projects by Angus Horne